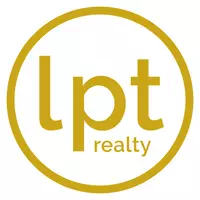
Bought with
3907 W CASS ST Tampa, FL 33609
4 Beds
3 Baths
2,682 SqFt
Open House
Sat Nov 08, 11:00am - 2:00pm
UPDATED:
Key Details
Property Type Single Family Home
Sub Type Single Family Residence
Listing Status Active
Purchase Type For Sale
Square Footage 2,682 sqft
Price per Sqft $391
Subdivision Broadmoor Park Rev
MLS Listing ID TB8444847
Bedrooms 4
Full Baths 3
HOA Y/N No
Year Built 2020
Annual Tax Amount $13,510
Lot Size 4,791 Sqft
Acres 0.11
Property Sub-Type Single Family Residence
Source Stellar MLS
Property Description
Step inside to find custom trim work, board & batten details, and a thoughtfully designed floorplan that's as functional as it is beautiful. The first-floor bedroom and full bath are perfect for guests or multigenerational living, while the private office with French doors provides the ideal work-from-home retreat.
The open-concept kitchen, dining, and living areas flow effortlessly, featuring built-in surround sound, abundant natural light, and seamless access to your outdoor oasis — perfect for entertaining or relaxing. A custom mudroom, generous pantry, and under-stair storage keep life organized in style.
Upstairs, you'll find a versatile loft, gorgeous secondary bedrooms with custom accents, and a laundry room with built-ins that makes chores feel easy. The primary suite offers the ultimate retreat with a tray ceiling, spa-like en suite, and an impressive California walk-in closet designed for style and function.
Outside, enjoy your covered patio with wood ceilings, elegant glass safety surround, and resort-style pool with sun shelf and travertine deck — all overlooking a turfed play area perfect for littles or pets.
Located in the highly sought-after Grady/Coleman/Plant district, this home delivers the best of Tampa living — luxury finishes, modern convenience, and unbeatable value — truly better than new!
Location
State FL
County Hillsborough
Community Broadmoor Park Rev
Area 33609 - Tampa / Palma Ceia
Zoning RS-50
Rooms
Other Rooms Attic, Den/Library/Office, Family Room
Interior
Interior Features Eat-in Kitchen, Kitchen/Family Room Combo, Living Room/Dining Room Combo, Open Floorplan, PrimaryBedroom Upstairs, Solid Wood Cabinets, Split Bedroom, Stone Counters, Thermostat, Tray Ceiling(s), Walk-In Closet(s)
Heating Central
Cooling Central Air
Flooring Luxury Vinyl, Tile
Fireplace false
Appliance Built-In Oven, Dishwasher, Disposal, Dryer, Electric Water Heater, Microwave, Range Hood, Washer, Water Filtration System
Laundry Electric Dryer Hookup, Inside, Laundry Room, Upper Level, Washer Hookup
Exterior
Exterior Feature Lighting
Parking Features Driveway, Garage Door Opener, Off Street
Garage Spaces 2.0
Fence Fenced, Vinyl
Pool Child Safety Fence, Chlorine Free, Deck, Gunite, Heated, In Ground, Lighting, Pool Alarm, Salt Water
Utilities Available BB/HS Internet Available, Cable Available, Electricity Connected, Phone Available, Public, Sewer Connected, Water Connected
View Garden, Pool, Trees/Woods
Roof Type Shingle
Porch Covered, Deck, Enclosed, Rear Porch
Attached Garage true
Garage true
Private Pool Yes
Building
Lot Description City Limits, Landscaped, Private, Paved
Entry Level Two
Foundation Slab
Lot Size Range 0 to less than 1/4
Sewer Public Sewer
Water Public
Structure Type Block,Stucco,Frame
New Construction false
Schools
Elementary Schools Grady-Hb
Middle Schools Coleman-Hb
High Schools Plant City-Hb
Others
Senior Community No
Ownership Fee Simple
Acceptable Financing Cash, Conventional, FHA, VA Loan
Listing Terms Cash, Conventional, FHA, VA Loan
Special Listing Condition None
Virtual Tour https://www.propertypanorama.com/instaview/stellar/TB8444847








