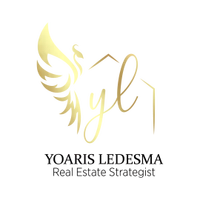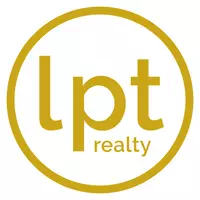38545 COUNTY LINE RD Zephyrhills, FL 33540
2 Beds
2 Baths
1,404 SqFt
UPDATED:
Key Details
Property Type Manufactured Home
Sub Type Manufactured Home
Listing Status Active
Purchase Type For Sale
Square Footage 1,404 sqft
Price per Sqft $160
Subdivision Crystal Springs
MLS Listing ID TB8411631
Bedrooms 2
Full Baths 2
HOA Y/N No
Year Built 1990
Annual Tax Amount $781
Lot Size 1.000 Acres
Acres 1.0
Lot Dimensions 150x290
Property Sub-Type Manufactured Home
Source Stellar MLS
Property Description
Step inside to discover new wood-look laminate flooring throughout, a spacious laundry room with cabinet storage, and a thoughtfully updated interior that blends cozy country vibes with functional upgrades. Enjoy peace of mind knowing all plumbing has been replaced with durable PVC/CPVC—no polybutylene here. A new well pump was installed in 2025, and the metal roof has held strong with no issues during hurricanes. Plus, it's not in a flood zone and features a fully fenced yard—ideal for pets, gardening, or simply soaking up the outdoors.
The open floorplan flows from a light-filled lanai into a generous great room, leading into the formal dining area. The oversized master suite is a true retreat with a huge walk-in closet, twin-sink vanity, soaking tub, separate shower, and a linen closet. The second bedroom is also spacious and features its own walk-in closet.
Step out back to a concrete patio, perfect for grilling, entertaining, or relaxing under the stars. With well and septic, you'll enjoy low monthly utility costs, and the ag-zoning offers endless opportunities—think gardening, hobbies, or even small-scale farming.
This is more than just a home—it's a lifestyle. Whether you're seeking space to spread out, start a homestead, or simply enjoy a quieter pace of life, this slice of country charm in Zephyrhills is ready to welcome you home.
Location
State FL
County Pasco
Community Crystal Springs
Area 33540 - Zephyrhills
Zoning AR
Rooms
Other Rooms Breakfast Room Separate, Formal Dining Room Separate, Formal Living Room Separate, Inside Utility
Interior
Interior Features Cathedral Ceiling(s), Ceiling Fans(s), High Ceilings, Living Room/Dining Room Combo, Open Floorplan, Primary Bedroom Main Floor, Solid Wood Cabinets, Vaulted Ceiling(s), Walk-In Closet(s)
Heating Central, Electric
Cooling Central Air
Flooring Laminate, Other
Fireplace false
Appliance Dishwasher, Range, Refrigerator
Laundry Inside
Exterior
Exterior Feature Sliding Doors
Parking Features None
Utilities Available BB/HS Internet Available, Cable Connected, Electricity Connected
View Trees/Woods
Roof Type Metal
Garage false
Private Pool No
Building
Lot Description In County, Oversized Lot, Pasture, Unpaved
Entry Level One
Foundation Crawlspace
Lot Size Range 1 to less than 2
Sewer Septic Tank
Water Well
Architectural Style Other
Structure Type Other
New Construction false
Schools
Elementary Schools Chester W Taylor Elemen-Po
Middle Schools Raymond B Stewart Middle-Po
High Schools Zephryhills High School-Po
Others
Pets Allowed Yes
Senior Community No
Ownership Fee Simple
Acceptable Financing Cash, Conventional
Membership Fee Required None
Listing Terms Cash, Conventional
Special Listing Condition None
Virtual Tour https://www.zillow.com/view-3d-home/fa4cac08-703c-42cf-b7a1-e371a082cd96?setAttribution=mls&wl=true&utm_source=dashboard







