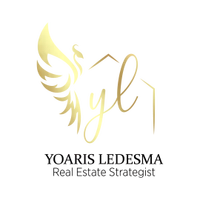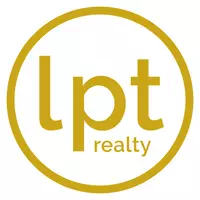1508 LITTLE BROOK LN Brandon, FL 33511
3 Beds
2 Baths
1,553 SqFt
UPDATED:
Key Details
Property Type Single Family Home
Sub Type Single Family Residence
Listing Status Active
Purchase Type For Sale
Square Footage 1,553 sqft
Price per Sqft $225
Subdivision Providence Lakes Prcl Mf Phase 1
MLS Listing ID TB8410905
Bedrooms 3
Full Baths 2
Construction Status Completed
HOA Fees $466/ann
HOA Y/N Yes
Annual Recurring Fee 466.0
Year Built 1995
Annual Tax Amount $1,739
Lot Size 5,227 Sqft
Acres 0.12
Lot Dimensions 50x105
Property Sub-Type Single Family Residence
Source Stellar MLS
Property Description
Inside, the oversized kitchen is the centerpiece of the home, offering two large center islands, granite countertops, stainless steel appliances, and a gas range—perfect for cooking and entertaining. The open layout flows into a spacious living area and out to the screened rear lanai complete with your own private hot tub.
The home features a mix of luxury vinyl plank flooring and carpet in the bedrooms, which may need replacement—giving buyers the chance to personalize the space to their taste. The primary suite offers a walk-in closet with custom built-ins, and both additional bedrooms are generously sized. For storage, you'll find a 12x17 attic area above the garage and even more attic space (7x7) above the second bedroom closet.
Key updates include a 2014 roof, 2018 gas HVAC, and 2022 gas water heater. Additional highlights include a slab foundation, attached 2-car garage, and even a fruiting mango tree in the backyard!
This well-maintained home combines solid construction, thoughtful upgrades, and plenty of potential in a convenient Brandon location. Come see it today!
Location
State FL
County Hillsborough
Community Providence Lakes Prcl Mf Phase 1
Area 33511 - Brandon
Zoning PD
Rooms
Other Rooms Attic, Formal Dining Room Separate, Great Room, Inside Utility
Interior
Interior Features Ceiling Fans(s), Eat-in Kitchen, High Ceilings, Kitchen/Family Room Combo, Primary Bedroom Main Floor, Solid Surface Counters, Stone Counters, Thermostat, Vaulted Ceiling(s), Walk-In Closet(s)
Heating Central
Cooling Central Air
Flooring Carpet, Ceramic Tile, Tile
Furnishings Unfurnished
Fireplace false
Appliance Dishwasher, Disposal, Dryer, Gas Water Heater, Microwave, Range, Washer
Laundry Inside, Laundry Closet
Exterior
Exterior Feature Private Mailbox, Rain Gutters, Sidewalk, Sliding Doors
Parking Features Driveway, Garage Door Opener, Ground Level, On Street
Garage Spaces 2.0
Fence Wood
Community Features Deed Restrictions, Park, Sidewalks, Street Lights
Utilities Available BB/HS Internet Available, Cable Connected, Electricity Connected, Fiber Optics, Public, Sewer Connected, Underground Utilities, Water Connected
Amenities Available Park
Roof Type Shingle
Porch Rear Porch, Screened
Attached Garage true
Garage true
Private Pool No
Building
Lot Description Level, Sidewalk, Paved
Story 1
Entry Level One
Foundation Slab
Lot Size Range 0 to less than 1/4
Sewer Public Sewer
Water Public
Architectural Style Florida
Structure Type Block,Concrete,Stucco
New Construction false
Construction Status Completed
Others
Pets Allowed Cats OK, Dogs OK, Yes
HOA Fee Include Common Area Taxes,Maintenance Grounds,Management,Trash
Senior Community No
Pet Size Extra Large (101+ Lbs.)
Ownership Fee Simple
Monthly Total Fees $38
Acceptable Financing Cash, Conventional, FHA, VA Loan
Membership Fee Required Required
Listing Terms Cash, Conventional, FHA, VA Loan
Num of Pet 2
Special Listing Condition None







