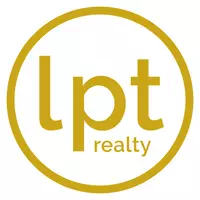5904 N EUSTACE AVE Tampa, FL 33604
3 Beds
2 Baths
1,300 SqFt
UPDATED:
Key Details
Property Type Single Family Home
Sub Type Single Family Residence
Listing Status Active
Purchase Type For Sale
Square Footage 1,300 sqft
Price per Sqft $380
Subdivision Idlewild On The Hillsborough
MLS Listing ID TB8403458
Bedrooms 3
Full Baths 2
HOA Y/N No
Year Built 1923
Annual Tax Amount $8,638
Lot Size 9,147 Sqft
Acres 0.21
Property Sub-Type Single Family Residence
Source Stellar MLS
Property Description
Step outside to your private backyard oasis, where you'll find a beautifully landscaped, fully fenced yard with a covered deck and pergola—perfect for relaxing or hosting gatherings. The nearly quarter-acre lot (180 feet deep) provides ample room for play, gardening, or pets, and a handy shed is included for additional storage. This home's prime location offers unbeatable walkability, just steps from Henry & Ola Park and a short stroll to Seminole Heights favorites like C House, Bodega, and Mandarin Heights. Commuting is a breeze with quick access to I-275, and you're less than 15 minutes from Downtown Tampa, Armature Works, and the Tampa Riverwalk. Tampa International Airport, major shopping centers, USF, hospitals, and top-rated schools are all within easy reach. This is a rare opportunity to enjoy the best of Tampa Bay living in a vibrant, sought-after neighborhood—schedule your private showing today!
Location
State FL
County Hillsborough
Community Idlewild On The Hillsborough
Area 33604 - Tampa / Sulphur Springs
Zoning SH-RS
Interior
Interior Features Ceiling Fans(s), Open Floorplan, Solid Surface Counters, Solid Wood Cabinets, Thermostat
Heating Central
Cooling Central Air
Flooring Luxury Vinyl, Tile
Fireplaces Type Living Room
Fireplace true
Appliance Dishwasher, Dryer, Microwave, Range, Refrigerator, Washer
Laundry Laundry Room
Exterior
Exterior Feature Sidewalk
Fence Wood
Pool Fiberglass, In Ground, Pool Alarm
Community Features Street Lights
Utilities Available BB/HS Internet Available, Cable Connected, Electricity Connected, Fire Hydrant, Sprinkler Meter
View Pool
Roof Type Shingle
Porch Covered, Patio, Rear Porch
Garage false
Private Pool Yes
Building
Lot Description City Limits, Sidewalk, Paved
Entry Level One
Foundation Crawlspace
Lot Size Range 0 to less than 1/4
Sewer Public Sewer
Water Public
Architectural Style Bungalow
Structure Type Vinyl Siding,Frame
New Construction false
Schools
Elementary Schools Seminole-Hb
Middle Schools Memorial-Hb
High Schools Hillsborough-Hb
Others
Pets Allowed Yes
Senior Community No
Ownership Fee Simple
Acceptable Financing Cash, Conventional, FHA, VA Loan
Listing Terms Cash, Conventional, FHA, VA Loan
Special Listing Condition None
Virtual Tour https://www.propertypanorama.com/instaview/stellar/TB8403458







