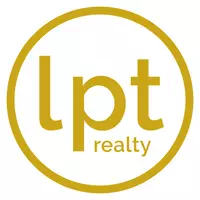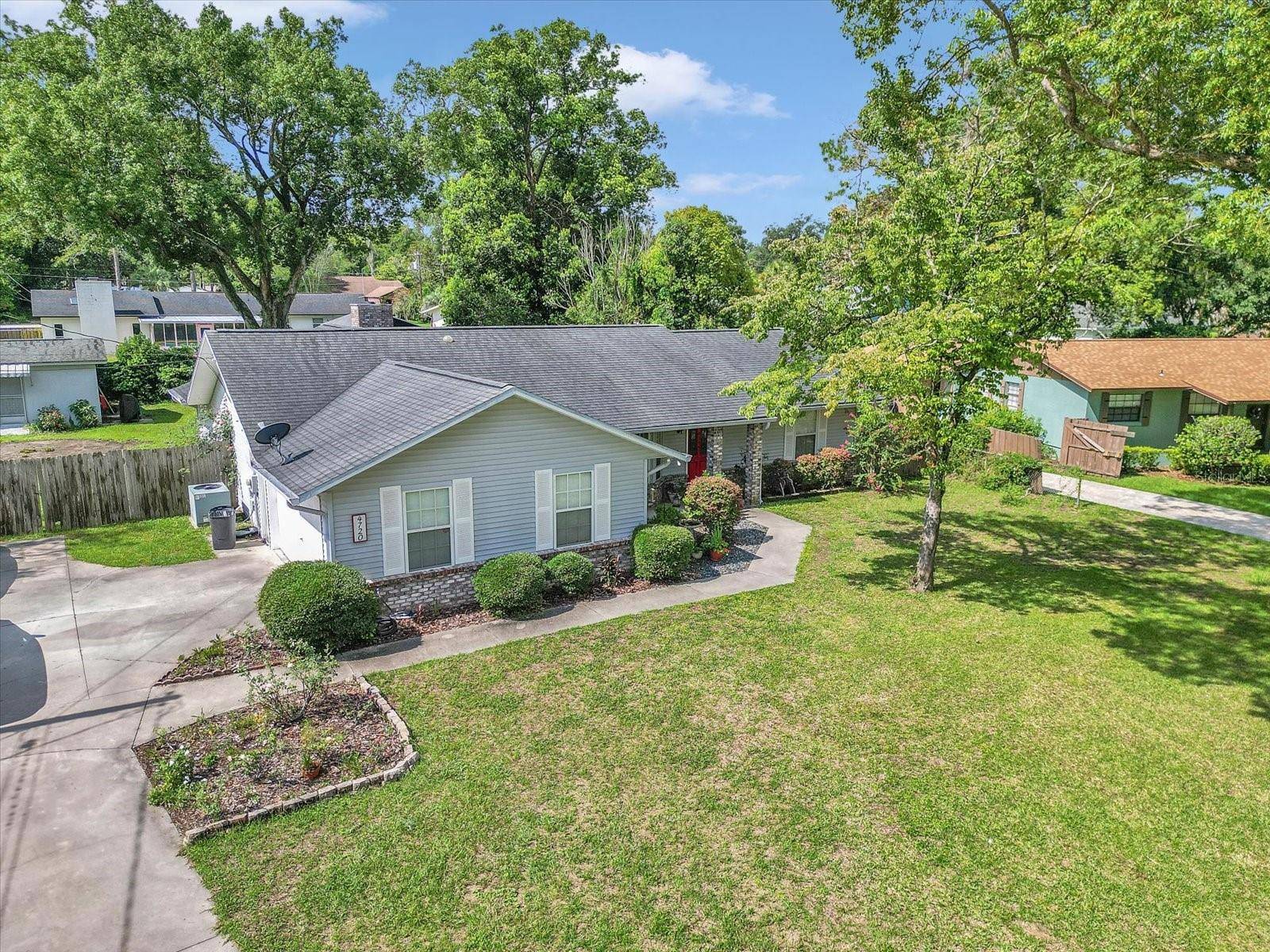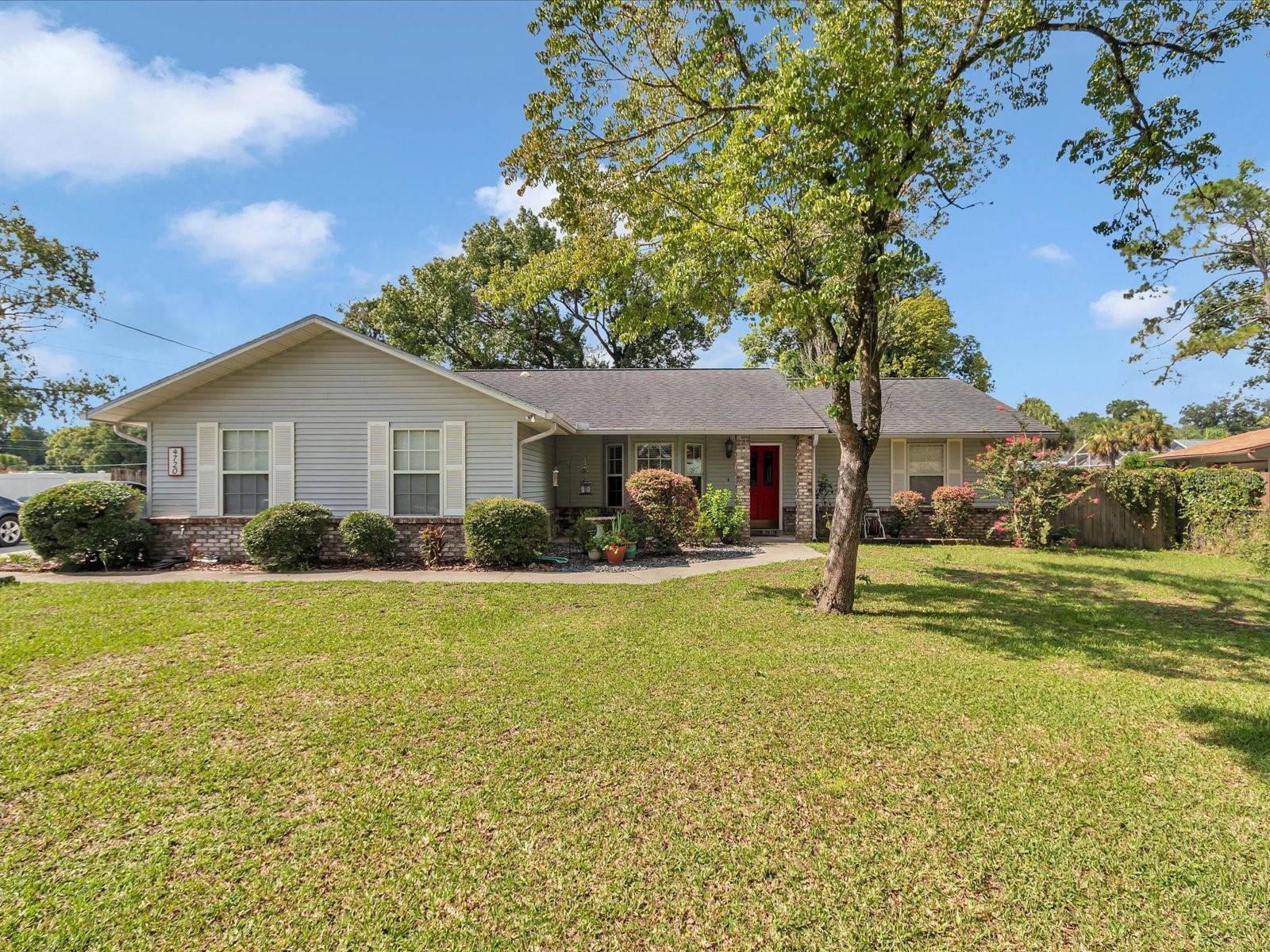4720 NE 9TH ST Ocala, FL 34470
3 Beds
2 Baths
1,830 SqFt
UPDATED:
Key Details
Property Type Single Family Home
Sub Type Single Family Residence
Listing Status Active
Purchase Type For Sale
Square Footage 1,830 sqft
Price per Sqft $166
Subdivision Pine Ridge Estate
MLS Listing ID OM705104
Bedrooms 3
Full Baths 2
HOA Y/N No
Year Built 1988
Annual Tax Amount $1,396
Lot Size 0.380 Acres
Acres 0.38
Property Sub-Type Single Family Residence
Source Stellar MLS
Property Description
The heart of the home is a well-appointed kitchen featuring granite countertops, ample cabinet space, and a seamless connection to both the dining and living areas—ideal for everyday living and effortless entertaining. A spacious primary suite offers a quiet retreat, complete with a private en suite bath and generous closet space.
The additional bedrooms and den are comfortably sized and flexible enough to accommodate guests, a home office, or family needs. Throughout the home, large windows invite in natural light, enhancing the sense of space and warmth.
Outside, the manicured lawn and mature landscaping create an inviting outdoor setting. A concrete block shed with full electrical service adds valuable utility—perfect for a small workshop or storage.
Located in a quiet, well-kept community with convenient access to local schools, shopping, and amenities, this property offers both privacy and proximity. It's a fantastic opportunity to own a home that's been cared for with intention and designed for lasting comfort.
Located in the heart of Central Florida you're also never too far from natural springs, hiking and biking trails, amusement parks, and the gorgeous beaches along the coast.
Schedule a personal showing with your trusted local real estate consultant today!
Location
State FL
County Marion
Community Pine Ridge Estate
Area 34470 - Ocala
Zoning R1
Interior
Interior Features Cathedral Ceiling(s), Ceiling Fans(s), Other, Primary Bedroom Main Floor
Heating Electric
Cooling Central Air
Flooring Carpet, Laminate, Tile
Fireplaces Type Wood Burning
Fireplace true
Appliance Dishwasher, Dryer, Electric Water Heater, Microwave, Range, Refrigerator, Washer
Laundry Inside, Laundry Room
Exterior
Exterior Feature Other, Private Mailbox, Sliding Doors, Storage
Garage Spaces 2.0
Utilities Available Cable Available, Electricity Connected, Fiber Optics, Water Connected
Roof Type Shingle
Attached Garage true
Garage true
Private Pool No
Building
Entry Level One
Foundation Block
Lot Size Range 1/4 to less than 1/2
Sewer Septic Tank
Water Public, Well
Structure Type Vinyl Siding
New Construction false
Schools
Elementary Schools Ocala Springs Elem. School
Middle Schools Fort King Middle School
High Schools Vanguard High School
Others
Senior Community No
Ownership Fee Simple
Acceptable Financing Cash, Conventional, FHA, VA Loan
Listing Terms Cash, Conventional, FHA, VA Loan
Special Listing Condition None
Virtual Tour https://www.propertypanorama.com/instaview/stellar/OM705104







