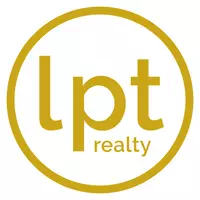20542 QUEEN ALEXANDRA DR Leesburg, FL 34748
3 Beds
2 Baths
1,906 SqFt
UPDATED:
Key Details
Property Type Single Family Home
Sub Type Single Family Residence
Listing Status Active
Purchase Type For Sale
Square Footage 1,906 sqft
Price per Sqft $193
Subdivision Royal Highlands
MLS Listing ID O6321430
Bedrooms 3
Full Baths 2
HOA Fees $224/mo
HOA Y/N Yes
Annual Recurring Fee 2688.0
Year Built 2004
Annual Tax Amount $1,846
Lot Size 9,583 Sqft
Acres 0.22
Lot Dimensions 72x108x115x108
Property Sub-Type Single Family Residence
Source Stellar MLS
Property Description
The oversized garage comes equipped with pegboard for easy tool organization and features a freshly painted floor. With recent updates, including a new roof (2022) and fresh interior paint (2025), this home is ready for you to create new memories!
Let's talk about the Royal Highlands! This beautiful golf community offers many great amenities, including four lakes, wildlife areas, a nature trail, and an 18-hole golf course with a pro shop and restaurant—perfect for those who love the outdoors.
The Recreation Center has many amenities, from two inviting pools (one outdoor and one indoor) to tennis courts, cornhole, shuffleboard, and bocce courts. You will also find fitness facilities, card and billiards rooms, arts and crafts spaces, and a library. For active enthusiasts, the site includes pickleball courts and a softball field. The Great Hall has a ballroom with a stage and dance floor, ready for entertainment events and community gatherings. With over 75 clubs and activities, there are always opportunities to stay active and connected.
This home is conveniently located near grocery stores, pharmacies, banks, and restaurants. It is a true gem waiting to be seen! Show and Sell!
Location
State FL
County Lake
Community Royal Highlands
Area 34748 - Leesburg
Zoning RESIDENTIAL
Rooms
Other Rooms Formal Dining Room Separate, Great Room
Interior
Interior Features Cathedral Ceiling(s), Ceiling Fans(s), Eat-in Kitchen, High Ceilings, Kitchen/Family Room Combo, Living Room/Dining Room Combo, Open Floorplan, Primary Bedroom Main Floor, Split Bedroom, Vaulted Ceiling(s), Walk-In Closet(s)
Heating Central
Cooling Central Air
Flooring Laminate, Other, Tile
Fireplace false
Appliance Dishwasher, Gas Water Heater, Microwave, Range, Refrigerator, Water Softener
Laundry Inside, Laundry Room
Exterior
Exterior Feature Shade Shutter(s), Sliding Doors
Parking Features Golf Cart Garage, Oversized
Garage Spaces 2.0
Pool Gunite, In Ground, Screen Enclosure, Tile
Community Features Clubhouse, Community Mailbox, Fitness Center, Gated Community - Guard, Golf Carts OK, Golf, Pool, Restaurant, Sidewalks, Special Community Restrictions, Tennis Court(s), Street Lights
Utilities Available Electricity Connected, Natural Gas Connected, Water Connected
Amenities Available Clubhouse, Fence Restrictions, Fitness Center, Gated, Golf Course, Park, Pickleball Court(s), Pool, Recreation Facilities, Security, Shuffleboard Court, Spa/Hot Tub, Tennis Court(s)
Waterfront Description Pond
View Y/N Yes
View Park/Greenbelt, Trees/Woods, Water
Roof Type Shingle
Porch Covered, Enclosed, Front Porch, Rear Porch, Screened
Attached Garage true
Garage true
Private Pool Yes
Building
Lot Description Conservation Area, Landscaped, Paved
Entry Level One
Foundation Slab
Lot Size Range 0 to less than 1/4
Builder Name Pringle
Sewer Public Sewer
Water See Remarks
Architectural Style Florida
Structure Type Brick,Vinyl Siding,Frame
New Construction false
Others
Pets Allowed Breed Restrictions
HOA Fee Include Guard - 24 Hour,Other
Senior Community Yes
Ownership Fee Simple
Monthly Total Fees $224
Acceptable Financing Cash, Conventional, FHA, VA Loan
Membership Fee Required Required
Listing Terms Cash, Conventional, FHA, VA Loan
Special Listing Condition None
Virtual Tour https://www.propertypanorama.com/instaview/stellar/O6321430







