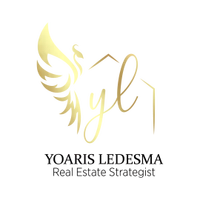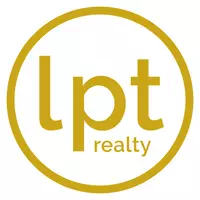17434 SW 36TH AVENUE RD Ocala, FL 34473
4 Beds
2 Baths
1,833 SqFt
UPDATED:
Key Details
Property Type Single Family Home
Sub Type Single Family Residence
Listing Status Active
Purchase Type For Sale
Square Footage 1,833 sqft
Price per Sqft $170
Subdivision Marion Oaks 06
MLS Listing ID O6311596
Bedrooms 4
Full Baths 2
Construction Status Completed
HOA Y/N No
Year Built 2025
Annual Tax Amount $350
Lot Size 0.500 Acres
Acres 0.5
Property Sub-Type Single Family Residence
Source Stellar MLS
Property Description
Enjoy open-concept living with a high-ceiling living room that flows seamlessly into the dining area and a modern kitchen with quartz waterfall countertops, premium wood cabinets, and stainless steel appliances.
Step outside through sliding glass doors to a large backyard perfect for entertaining. Additional highlights include a charming front porch, landscaped yard, two-car garage with automatic gate, LED exterior lighting, laundry-ready area, and a septic system for added independence.
Located in a fast-growing private area, this home is perfect for living or investing. Schedule your visit today!
Location
State FL
County Marion
Community Marion Oaks 06
Area 34473 - Ocala
Zoning R1
Interior
Interior Features Kitchen/Family Room Combo, Living Room/Dining Room Combo, Open Floorplan, Primary Bedroom Main Floor, Solid Wood Cabinets, Stone Counters, Thermostat, Walk-In Closet(s)
Heating Central
Cooling Central Air
Flooring Vinyl
Furnishings Unfurnished
Fireplace false
Appliance Dishwasher, Microwave, Range, Refrigerator
Laundry Inside, Laundry Room
Exterior
Exterior Feature Lighting, Sidewalk, Sliding Doors
Garage Spaces 2.0
Utilities Available Electricity Available, Water Available
Roof Type Shingle
Attached Garage true
Garage true
Private Pool No
Building
Entry Level One
Foundation Slab
Lot Size Range 1/2 to less than 1
Builder Name MARTINS DEVELOPMENT LLC
Sewer Septic Tank
Water Public
Structure Type Block,Stucco
New Construction true
Construction Status Completed
Others
Pets Allowed Yes
Senior Community No
Ownership Fee Simple
Acceptable Financing Cash, Conventional, FHA, Other, VA Loan
Listing Terms Cash, Conventional, FHA, Other, VA Loan
Special Listing Condition None
Virtual Tour https://www.propertypanorama.com/instaview/stellar/O6311596







