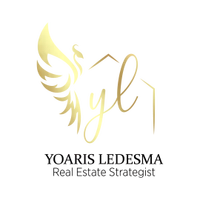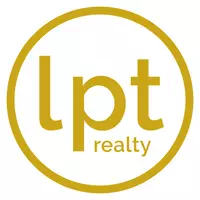10455 WET MARSH CV Parrish, FL 34219
3 Beds
2 Baths
1,635 SqFt
UPDATED:
Key Details
Property Type Single Family Home
Sub Type Single Family Residence
Listing Status Active
Purchase Type For Sale
Square Footage 1,635 sqft
Price per Sqft $241
Subdivision Sawgrass Lakes Ph I-Iii
MLS Listing ID A4649605
Bedrooms 3
Full Baths 2
Construction Status Completed
HOA Fees $319/qua
HOA Y/N Yes
Originating Board Stellar MLS
Annual Recurring Fee 1276.0
Year Built 2023
Annual Tax Amount $4,907
Lot Size 8,712 Sqft
Acres 0.2
Property Sub-Type Single Family Residence
Property Description
Built in 2023 by KB Home, this beautifully appointed single-story residence features 3 bedrooms, 2 bathrooms, and a 2-car garage equipped with two electric vehicle chargers and a newly finished epoxy-coated floor, all within an efficiently designed 1,635 square feet of modern living space. The interior showcases upgraded luxury vinyl flooring throughout for both style and durability.
Inside, you'll find an open-concept layout with high ceilings and tall doors that enhance the natural light and create a spacious, airy feel. A flexible bonus room is perfect for a home office, den, or creative space, adapting to your lifestyle needs.
The heart of the home is the upgraded kitchen, featuring quartz countertops, upgraded fixtures, stainless steel appliances including a range, microwave, and dishwasher, a generous island with bar seating, and ample cabinetry—ideal for both casual meals and entertaining.
The primary suite offers a tranquil retreat with a walk-in closet and a spa-like ensuite, complete with dual vanities, quartz countertops, upgraded fixtures, and a walk-in shower.
This home is loaded with premium upgrades throughout, including elegant fixtures, upgraded window treatments, and thoughtful finishes for a truly turnkey experience.
As part of the Sawgrass Lakes I community, residents enjoy access to a community pool and park, providing the perfect setting for relaxation, recreation, and connection with neighbors.
Located minutes from the exciting North River Ranch development, you'll enjoy future access to restaurants, shopping, hotels, and entertainment, plus the highly anticipated Seaire Blue Lagoon—a centerpiece of resort-style living coming to the area. Two major hospitals are also planned for construction nearby, enhancing the area's infrastructure and adding peace of mind for future residents.
All of this, plus top-rated schools and a short drive to the Gulf Coast's world-famous beaches.
Don't miss the chance to own this modern, energy-efficient home in one of Parrish's fastest-growing and most dynamic communities. Move in and start living your dream today!
Location
State FL
County Manatee
Community Sawgrass Lakes Ph I-Iii
Area 34219 - Parrish
Zoning X
Rooms
Other Rooms Bonus Room
Interior
Interior Features Ceiling Fans(s), High Ceilings, Living Room/Dining Room Combo, Open Floorplan, Primary Bedroom Main Floor
Heating Electric
Cooling Central Air
Flooring Laminate
Fireplace false
Appliance Dishwasher, Disposal, Dryer, Electric Water Heater, Microwave, Range, Refrigerator, Washer, Water Softener
Laundry Laundry Room
Exterior
Exterior Feature Hurricane Shutters, Lighting, Sidewalk, Sliding Doors
Garage Spaces 2.0
Community Features Community Mailbox, Playground, Pool, Sidewalks
Utilities Available Sewer Connected, Sprinkler Recycled, Underground Utilities
Amenities Available Pool
Waterfront Description Pond
View Y/N Yes
View Water
Roof Type Shingle
Porch Front Porch, Patio
Attached Garage true
Garage true
Private Pool No
Building
Lot Description Oversized Lot
Entry Level One
Foundation Slab
Lot Size Range 0 to less than 1/4
Sewer Public Sewer
Water Public
Structure Type Stucco
New Construction false
Construction Status Completed
Schools
Elementary Schools Virgil Mills Elementary
Middle Schools Buffalo Creek Middle
High Schools Parrish Community High
Others
Pets Allowed Breed Restrictions
HOA Fee Include Pool,Maintenance Grounds
Senior Community No
Ownership Fee Simple
Monthly Total Fees $106
Acceptable Financing Cash, Conventional, FHA, VA Loan
Membership Fee Required Required
Listing Terms Cash, Conventional, FHA, VA Loan
Num of Pet 4
Special Listing Condition None
Virtual Tour https://my.matterport.com/show/?m=rL2Q23sDR41&mls=1







