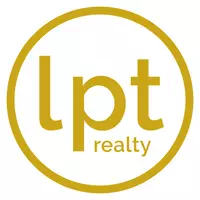3238 VICEROY CT Poinciana, FL 34759
4 Beds
2 Baths
1,876 SqFt
UPDATED:
Key Details
Property Type Single Family Home
Sub Type Single Family Residence
Listing Status Active
Purchase Type For Sale
Square Footage 1,876 sqft
Price per Sqft $178
Subdivision Lake Deer Estates
MLS Listing ID O6303629
Bedrooms 4
Full Baths 2
Construction Status Pre-Construction
HOA Fees $283/mo
HOA Y/N Yes
Originating Board Stellar MLS
Annual Recurring Fee 3396.0
Year Built 2025
Annual Tax Amount $3,777
Lot Size 5,662 Sqft
Acres 0.13
Property Sub-Type Single Family Residence
Property Description
This thoughtfully crafted home offers the perfect balance of space and functionality, featuring four spacious bedrooms to accommodate family, guests, or even a home office. Additionally, the home includes a versatile flex space, perfect for a playroom, study area, or a second living room, tailored to your lifestyle. The open-concept layout seamlessly connects the living, dining, and kitchen areas, creating a warm and inviting space that's ideal for both everyday living and entertaining.
The kitchen is a chef's dream, boasting a large island with plenty of prep space, sleek stainless steel side-by-side refrigerator, and quartz countertops. As a smart home, this home is equipped with a Ring Video Doorbell, Smart Thermostat, and Keyless Entry Smart Door Lock, all designed to elevate your convenience and security. The home also features Deako switches, allowing you to easily control your lighting with modern, intuitive technology.
The great room is enhanced with 6 additional LED lights, providing ample illumination and creating a bright, welcoming atmosphere throughout. Step outside to the large patio, perfect for outdoor gatherings, and enjoy the professionally designed landscaping and irrigation system, enhancing both curb appeal and convenience. The home also includes a 6'8" front door with full lite glass and architectural shingles, offering both beauty and durability.
The luxurious master bath features a tile shower with an elegant shower enclosure, creating a spa-like experience right in your own home. For added convenience, washer and dryer are included, making laundry day easier than ever.
This home is backed by a full builder warranty, providing peace of mind and confidence in your new home purchase.
Make The Maple your new home and start living the lifestyle you've always wanted!
Location
State FL
County Polk
Community Lake Deer Estates
Area 34759 - Kissimmee / Poinciana
Zoning RES
Rooms
Other Rooms Den/Library/Office, Great Room, Inside Utility
Interior
Interior Features Eat-in Kitchen, Living Room/Dining Room Combo, Open Floorplan, Primary Bedroom Main Floor, Smart Home, Stone Counters, Thermostat, Walk-In Closet(s)
Heating Central, Electric
Cooling Central Air
Flooring Carpet, Ceramic Tile
Furnishings Unfurnished
Fireplace false
Appliance Dishwasher, Disposal, Dryer, Electric Water Heater, Microwave, Range, Refrigerator, Washer
Laundry Laundry Room
Exterior
Exterior Feature Other
Parking Features Driveway, Garage Door Opener
Garage Spaces 2.0
Community Features Dog Park, Pool, Sidewalks
Utilities Available Cable Available
Amenities Available Park
Roof Type Other,Shingle
Porch Patio
Attached Garage true
Garage true
Private Pool No
Building
Lot Description Landscaped, Level, Sidewalk
Entry Level One
Foundation Slab
Lot Size Range 0 to less than 1/4
Builder Name Maronda Homes
Sewer Public Sewer
Water Public
Architectural Style Ranch
Structure Type Block,Stucco
New Construction true
Construction Status Pre-Construction
Schools
Elementary Schools Laurel Elementary
Middle Schools Lake Marion Creek Middle
High Schools Haines City Senior High
Others
Pets Allowed Yes
Senior Community No
Ownership Fee Simple
Monthly Total Fees $283
Acceptable Financing Cash, Conventional, FHA, VA Loan
Membership Fee Required Required
Listing Terms Cash, Conventional, FHA, VA Loan
Special Listing Condition None
Virtual Tour https://www.propertypanorama.com/instaview/stellar/O6303629







