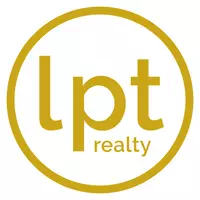GET MORE INFORMATION
$ 340,000
$ 349,900 2.8%
8810 CONWAY RD Polk City, FL 33868
3 Beds
2 Baths
1,990 SqFt
UPDATED:
Key Details
Sold Price $340,000
Property Type Single Family Home
Sub Type Single Family Residence
Listing Status Sold
Purchase Type For Sale
Square Footage 1,990 sqft
Price per Sqft $170
Subdivision Fountain Pk-Ph 2
MLS Listing ID T3443120
Sold Date 09/12/23
Bedrooms 3
Full Baths 2
HOA Fees $56/qua
HOA Y/N Yes
Annual Recurring Fee 682.0
Year Built 2019
Annual Tax Amount $4,155
Lot Size 6,969 Sqft
Acres 0.16
Property Sub-Type Single Family Residence
Source Stellar MLS
Property Description
Escape to your oasis of tranquility in the primary suite featuring a lavish walk-in closet and a spa-inspired bathroom, designed to impress even the most discerning buyer. The two additional bedrooms are equally impressive in size and share a chic full bathroom.
This magnificent home boasts an abundance of natural light and modern finishes throughout, elevating your living experience to new heights. Embrace the Florida sunshine in your private oversized corner lot backyard, a rare find in the neighborhood, or take advantage of the community amenities such as the meticulously crafted playground, ideal for youngsters.
Conveniently located off I-4, this home provides effortless access to both Tampa and Orlando, ensuring seamless accessibility to all the Disney World theme parks, Universal Studios, Busch Gardens, and Adventure Island. The location is also in close proximity to major employers such as Amazon Distribution, Best Buy, Florida Polytechnic University, and Lakeland Square Mall. The opportunity to own such an exceptional, move-in ready home is a rare find. Book your viewing today and seize the chance to live the life of your dreams.
Location
State FL
County Polk
Community Fountain Pk-Ph 2
Area 33868 - Polk City
Interior
Interior Features Ceiling Fans(s), High Ceilings, Kitchen/Family Room Combo, Living Room/Dining Room Combo, Master Bedroom Main Floor, Open Floorplan, Solid Surface Counters, Solid Wood Cabinets, Thermostat, Walk-In Closet(s)
Heating Central
Cooling Central Air
Flooring Carpet, Tile
Fireplace false
Appliance Dishwasher, Dryer, Electric Water Heater, Freezer, Microwave, Range, Refrigerator, Washer
Exterior
Exterior Feature Garden, Irrigation System, Lighting, Rain Gutters, Sidewalk, Sliding Doors
Garage Spaces 2.0
Utilities Available Electricity Connected, Water Connected
Roof Type Shingle
Attached Garage true
Garage true
Private Pool No
Building
Story 1
Entry Level One
Foundation Slab
Lot Size Range 0 to less than 1/4
Sewer Public Sewer
Water Public
Structure Type Block,Stucco
New Construction false
Others
Pets Allowed No
Senior Community No
Ownership Fee Simple
Monthly Total Fees $56
Acceptable Financing Cash, Conventional, FHA, VA Loan
Membership Fee Required Required
Listing Terms Cash, Conventional, FHA, VA Loan
Special Listing Condition None

Bought with STELLAR NON-MEMBER OFFICE


